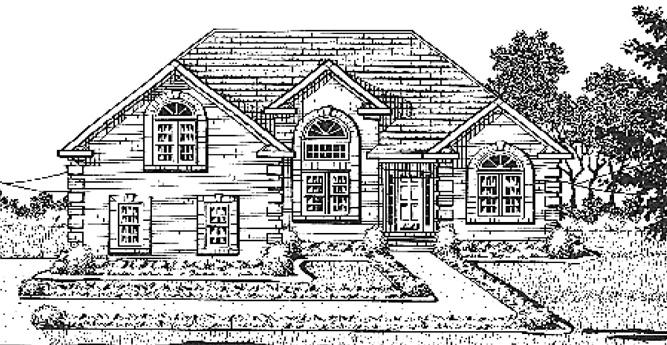3 bedrooms zoned, 2 baths, Master suite w/separate shower, garden tub, walk-in closet, cathedral great room w/fireplace, large bonus room, 2 car garage, patio or deck w/ornamental brick work around windows


3 bedrooms zoned, 2 baths, Master suite w/separate shower, garden tub, walk-in closet, cathedral great room w/fireplace, large bonus room, 2 car garage, patio or deck w/ornamental brick work around windows

| Above Ground Square Footage | 2126 |
| Base Price | - |
| Bedrooms | 3 |
| Bathrooms | 2 |
| Half Bathrooms | - |
| Garage | 2 |
| Living Areas | - |
| Dining Areas | - |
| Kitchens | - |
| Master Bed Location | 1 |
| Stories | 1 |